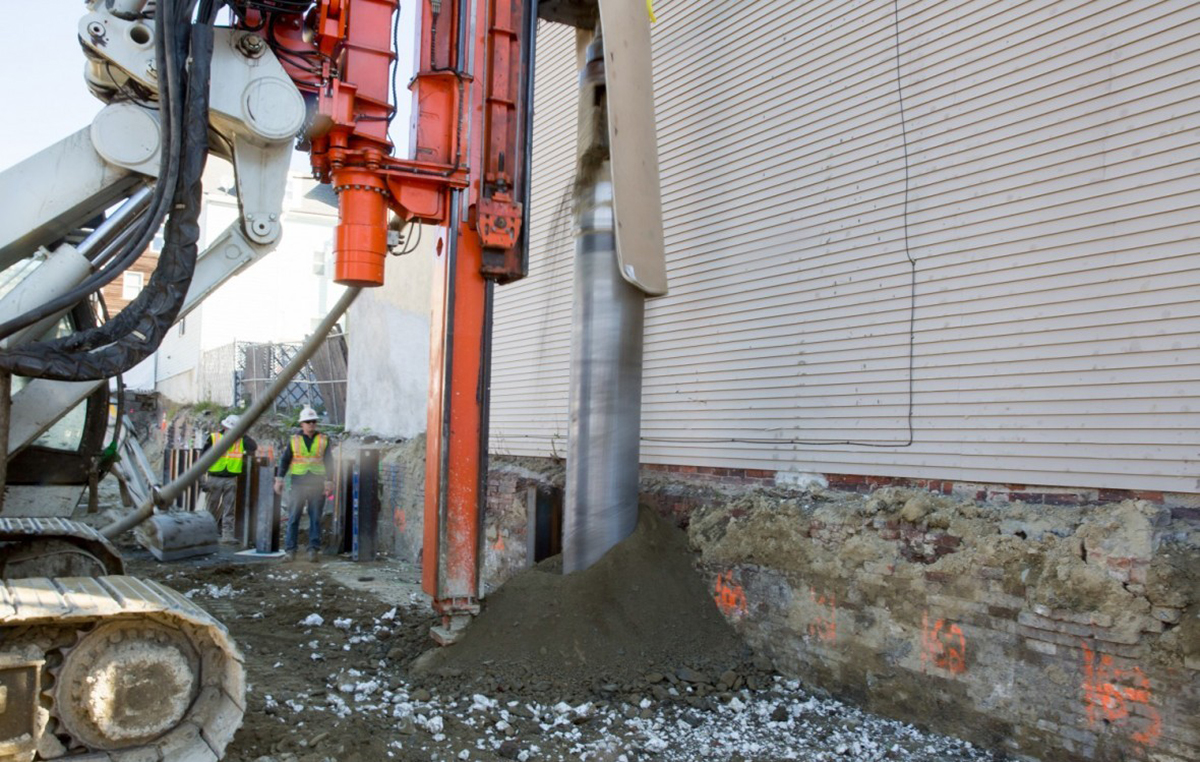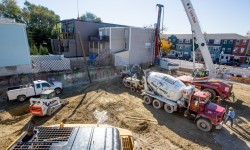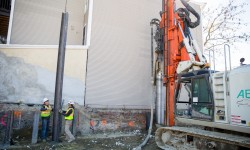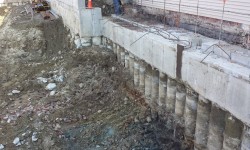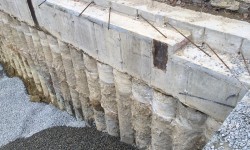Introduction:
The 170 West Broadway Project was situated on a 16,800 SF lot in South Boston, Massachusetts. It consisted of a 5-story mixed-use structure with one level of underground parking. The project developers needed to maximize the building area by efficiently using all available site real estate. The final building footprint of 12,750 SF occupied over 75 percent of the lot area with “zero-lot-line” conditions along West Broadway and abutting residential and commercial properties. As such, protection of existing structures was paramount, and access for construction equipment and staging was extremely limited.
Geotechnical Challenges:
Subsurface conditions consisted of up to 13 feet of unsuitable granular and cohesive urban fill, underlain by up to 8 feet of very dense glacial outwash soils, overlying a relatively thick deposit of very dense, silty glacial till. Groundwater was encountered as shallow as 8 feet below grade.
Removal of the unsuitable urban fill and construction of the basement required an excavation that was 5 feet below the groundwater table. The excavation was also within the bearing influence zone of adjacent existing foundations, roadways, and active utilities. As such, the project team required an excavation and foundation construction scheme that would: provide access for basement construction; provide shoring/protection of the adjacent existing structures; and control groundwater seepage into the excavation.
The project team considered using traditional excavation support systems such as driven steel sheeting and soldier-pile-and-lagging walls. These approaches were technically feasible but were eliminated based on practicality and economics. Driven sheeting was less expensive than soldier-pile-and-lagging, but was deemed impractical due to concerns with excessive vibrations and the relatively high risk of damaging existing structures. The soldier-pile-and-lagging approach did not directly provide the effective groundwater cutoff that the project team desired and was ultimately considered uneconomical.
Geotechnical Design and Construction Solution:
The design team elected to use a secant pile excavation support system that not only directly addressed all of the subsurface and zero-lot-line challenges described above, but also served as the permanent structural basement foundation wall system.
WHAT IS A SECANT PILE WALL?
Secant pile walls consist of a series of overlapped cast-in-place concrete cylinders that form a continuous wall. The diameter, spacing, depth and structural reinforcement of the cylindrical elements are engineered to meet specific project requirements and subsurface conditions. The elements are typically constructed in a primary-secondary sequence, wherein each secondary pile straddles and overlaps two previously installed primary piles. Secondary piles are often reinforced with either a steel beam or a rebar cage for additional structural capacity.
WHAT WAS HELICAL’S FINAL DESIGN/BUILD SOLUTION FOR THE 170 WEST BROADWAY PROJECT?
An unbraced cantilever design approach was selected by the project team to help maximize construction access within the excavation. The team’s initial design consisted of overlapping 36-inch diameter primary/secondary piles along a total perimeter wall alignment of over 500 linear feet. The secant pile wall was designed to extend a minimum of 10 feet into the silty glacial till stratum to serve as a permanent groundwater cutoff for the underground garage. Our specialty drill method (described further below), combined with in-house engineering expertise, allowed us to value-engineer a final solution consisting of over 300, high-stiffness, 22-inch diameter primary/secondary piles. Secondary piles were reinforced with a steel beam for additional structural capacity. Reducing the pile diameters by 40% provided significant material cost savings, expedited the construction schedule, and maximized available underground parking space.
WHAT INNOVATIVE CONSTRUCTION TECHNIQUE DID HELICAL IMPLEMENT FOR THE 170 WEST BROADWAY PROJECT?
Helical constructed secant piles using a specialty drill method that simultaneously advanced an outer casing and an inner, counter-rotating, coaxial, full-flight auger into the ground. As the casing and auger penetrated deep into the ground, the soil cuttings were transported upward through the auger flight and expelled out of the casing at the drill head. Once the casing and auger reached the intended pile depth, concrete was pumped through the auger’s hollow core and into the bottom of the drill hole. Concrete was then pumped continuously as the auger and casing were withdrawn from the ground. This innovative “single-pass” construction method allowed for the installation of slender, high-stiffness secant piles within inches of the adjacent structures. With speed and installation accuracy that is unrivaled by conventional secant pile wall methods, Helical’s single-pass installation procedure is virtually vibration-free and resulted in a high quality wall finish with reliable and tightly overlapped pile joints.
KEY ADVANTAGES:
- Maximized underground parking space with an innovative installation method and value-engineering.
- Substantial net cost savings over traditional, two-step “shore and form” construction methods.
- Cantilevered excavation support system eliminated cross bracing to maximize construction access.
- Virtually eliminated concerns with construction vibrations.
- Provided a groundwater cutoff.
- Provided shoring and protection of adjacent existing structures, including at zero-lot-line conditions.
- Served as the permanent structural foundation wall by providing vertical support for all perimeter walls and columns.
- Expedited the construction schedule by combining excavation support and foundation wall construction into one engineered system.

