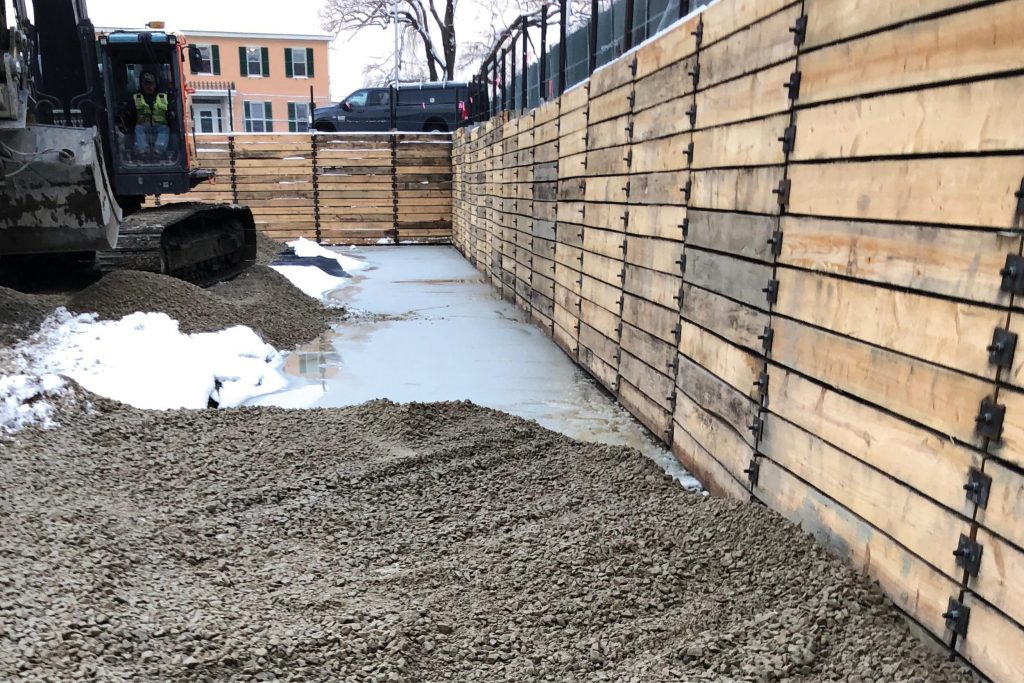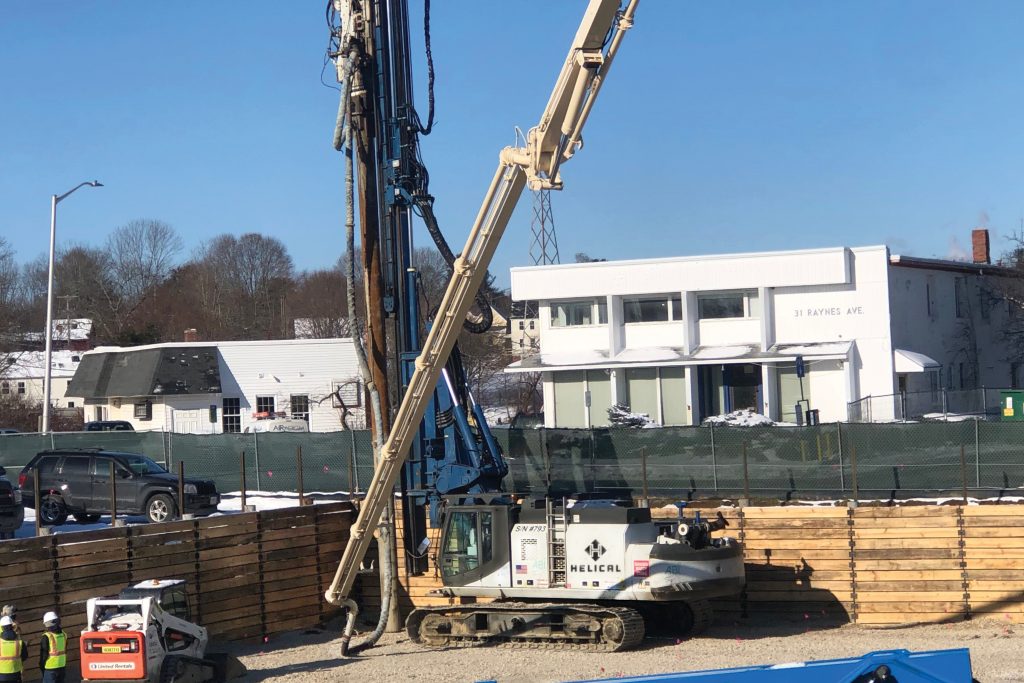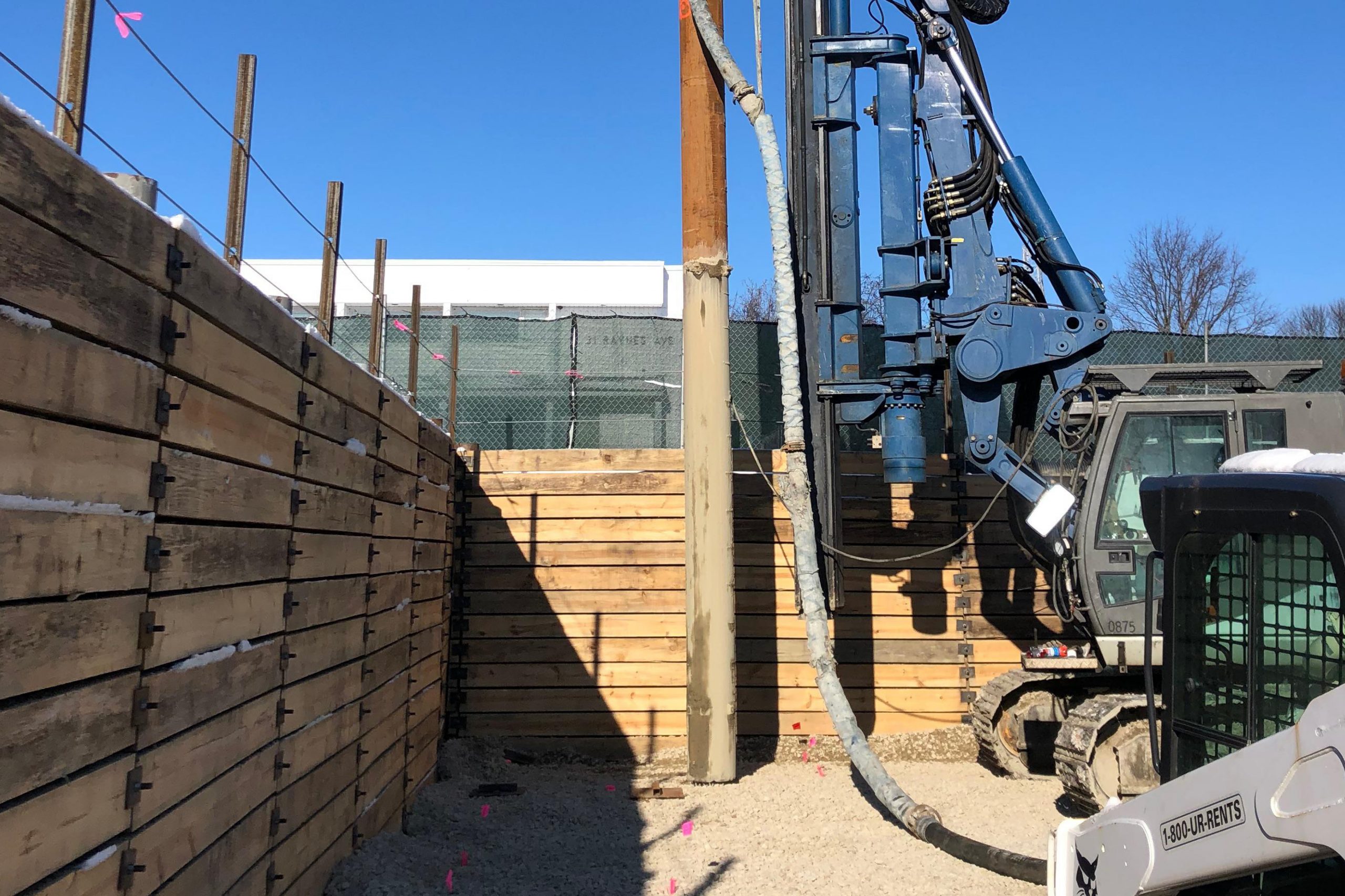Introduction:
This project required two geotechnical design/build components: Excavation Support and Geopier® GeoConcrete Column® (GCC) Rigid Inclusion (RI) ground improvement. Given that ground improvement requires a large drill rig and supporting equipment, the structural footings and excavation support system needed to be designed in a manner that offered adequate rig access within the excavation.
Geotechnical Challenges:
Overburden soil conditions consisted of about 8 feet of Fill (sand/gravel or silt/clay with variable amounts of brick, coal ash, glass and wood), over an intermittent Organic layer, over about 10-15 feet of Silt/Clay, overlying relatively dense Glacial Till and Bedrock. The compressible Fill, Organics, and Silt/Clay layers were not suitable for support of the proposed shallow foundation system. Dense glacial soils and bedrock were present at relatively shallow depths below the proposed building area cut elevation. The excavation support system needed to support a maximum cut height of 12 feet without interfering with the subsequent ground improvement installation from within the excavation. Driven solider piles or sheeting were not practical due to the potential for shallow refusal during driving. Shallow refusal would result in insufficient toe embedment and necessitate bracing, such as tiebacks or rakers.

Geotechnical Design/Build Solution:
Helical opted for a drilled soldier-pile-and-lagging (SP&L) excavation support system. The SP&L system was designed to function as a cantilever wall that did not require bracing (such as rakers), which would have interfered with ground improvement work. The SP&L system was dual-purpose; a one-sided form for the perimeter foundation walls/footings to enhance construction efficiency and it reduced the schedule by several weeks. The soldier piles consisted of steel pipe sections that were drilled and socketed into the underlying dense soil and bedrock. Timber lagging boards were fastened to the soldier piles in lifts to retain the soil and provide safe excavation to bottom-of-footing depths. The system was designed to limit top-of-wall deflection to <1.5 inches. Geopier GeoConcrete Column (GCC) rigid inclusions (RIs), in conjunction with a granular Load Transfer Platform, were used to support the proposed shallow foundation system. The GCC RIs were designed to extend through the compressible Fill, Organics, and Silt/Clay layers and terminate in the underlying Glacial Till. The footing design bearing pressure was 4 kips per square foot with total and differential settlement tolerances of 1-inch and 1/2-inch, respectively. The GCC RIs were installed using a displacement mandrel that did not require pre-augering or generate excess spoil.
Quality Assurance and Control:
During soldier pile installation, Helical’s crew continuously monitored drilling conditions to ensure that the piles were installed with sufficient toe embedment into the dense glacial soils and bedrock. Extra care was taken with soldier pile locations such that the perimeter foundation wall would have the proper alignment.
During GCC RI ground improvement construction, our full-time QC person monitored tooling penetration for proper embedment into the dense glacial soils. They also monitored system pressures to ensure that actual concrete takes were consistent with theoretical volumes.


