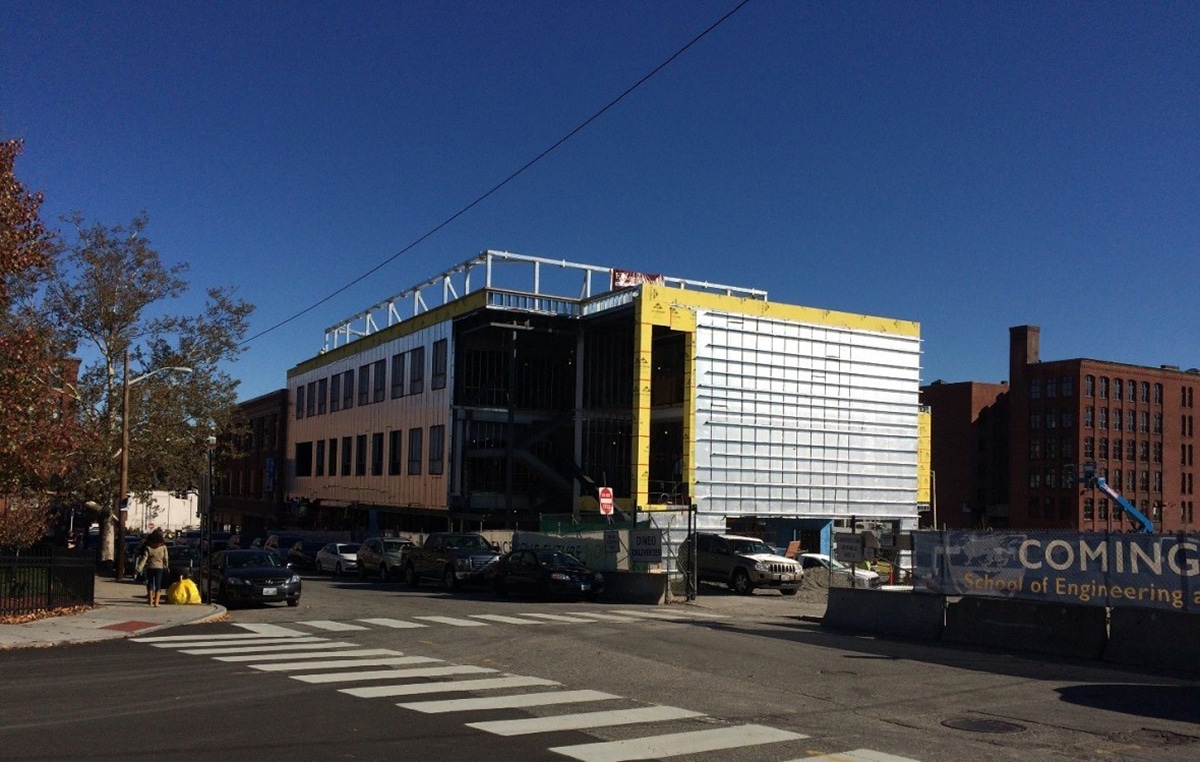Johnson & Wales University

Introduction:
Continued capital development at the Johnson & Wales University Campus in Providence, RI included breaking ground on a new School of Engineering and Design. The $40M, 3-story academic building houses classrooms, offices and labs in the new 71,000 square foot space. The project footprint is bordered on two sides by immediately adjacent Johnson & Wales buildings, requiring a solution to support foundations without adverse impacts to the existing buildings. Column loads in these locations of the building ranged from 150 to 600 kips with up to 45 kips of uplift (tension) at select locations.
Geotechnical Conditions:
Soil explorations performed by GZA GeoEnvironmental, Inc. encountered urban sand fill with various amounts of silt and demolition debris (brick, concrete, asphalt, wood) extending to depths of up to 11 feet. The urban fill was underlain by medium to dense sand and silt glacial outwash deposits and very dense glacial till. Groundwater was encountered at about 23 feet below ground surface.
Project Challenges:
Managing risks of heavily-loaded building performance placed on uncontrolled fill while reducing adverse impacts of construction vibrations on adjacent structures.
Design and Construction Solution:
With previous success using Ductile Iron Piles on the Johnson & Wales University – Physician Assistant Studies Building, the design team and owner turned immediately to the system to provide a cost-effective alternate to traditional solutions like drilled micropiles. The constrained working conditions combined with the high loads was an ideal fit for the Ductile Iron Pile option.
Project drawings prepared by Odeh Engineers, Inc. included a specified Ductile Iron Pile with 37.5 ton working capacity for a 118/7.5 series pile (118 mm diameter pile with a 7.5 mm wall thickness). Although previous experience involved extending Ductile Iron Piles through the dense glacial till to end-bear on rock, a more cost-effective solution was designed to use an oversized 220 mm diameter conical grout cap to develop capacity with a friction bond zone in the sand underlying the fill. Pile lengths of 25 feet were designed to resist the applied working loads of 75 kips. High-strength, center reinforcing bar was installed in isolated piles to provide resistance to the tension loads.
Ductile Iron Piles were installed to penetrate the fill and terminate in the sand with a minimum bond length of 16 feet to develop sufficient capacity. A total of 66 piles were installed in 3 working days. Vibration levels were observed to be so minimal that monitoring was discontinued.
Verification of capacity was performed prior to production installation by performing a full-scale tension test to verify the design capacity and performance of the 16-foot bond length. At the design load of 75 kips (Cycle 2), upward deflection of the friction DIP was limited to 0.38 inches. The test was performed up to 200% of the design load (150 kips) where the total deflection was 0.76 inches (Cycle 4). Following the final unloading, the test was reloaded to evaluate performance up to 225% (Cycle 5) where movement was still limited to only 0.88 inches and maintained load resistance. Net deflection after unloading the pile was limited to under 0.4 inches.
Ductile Iron Pile Advantages:
- Rapid installation
- Low vibrations
- High capacity with bonded friction DIP
- Verifiable performance with load testing