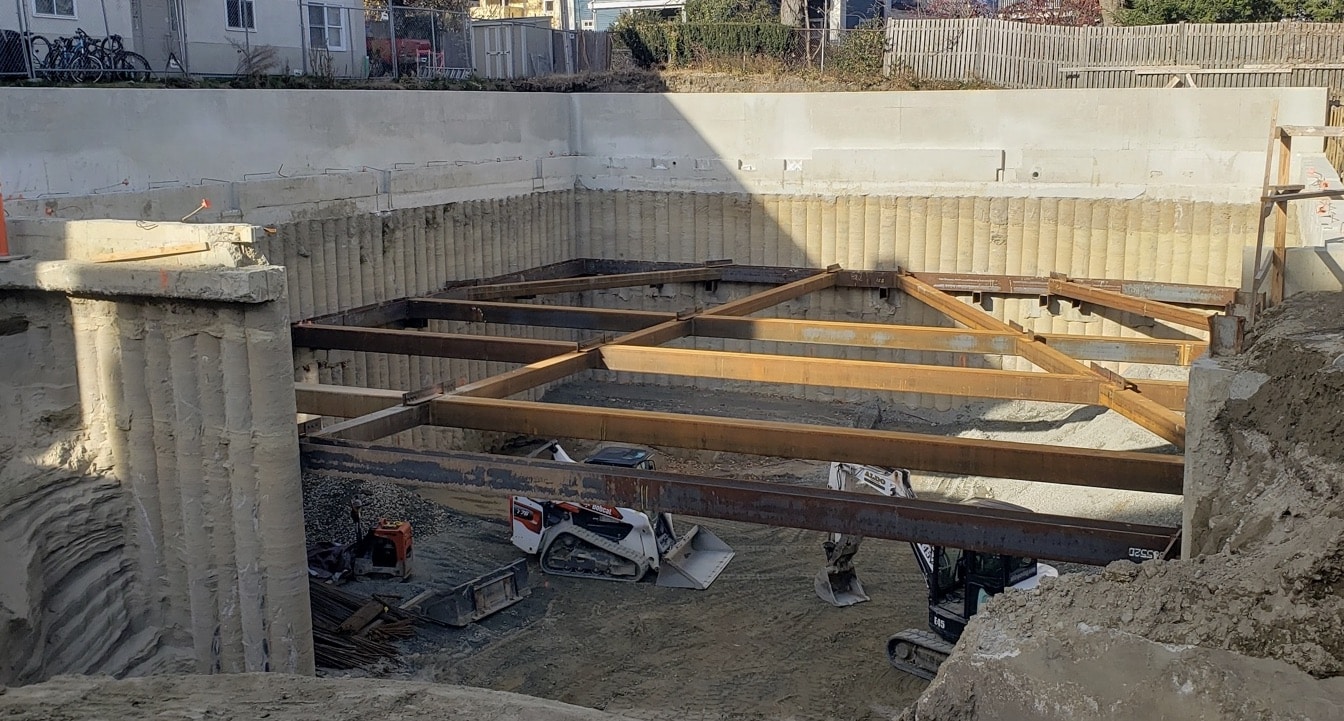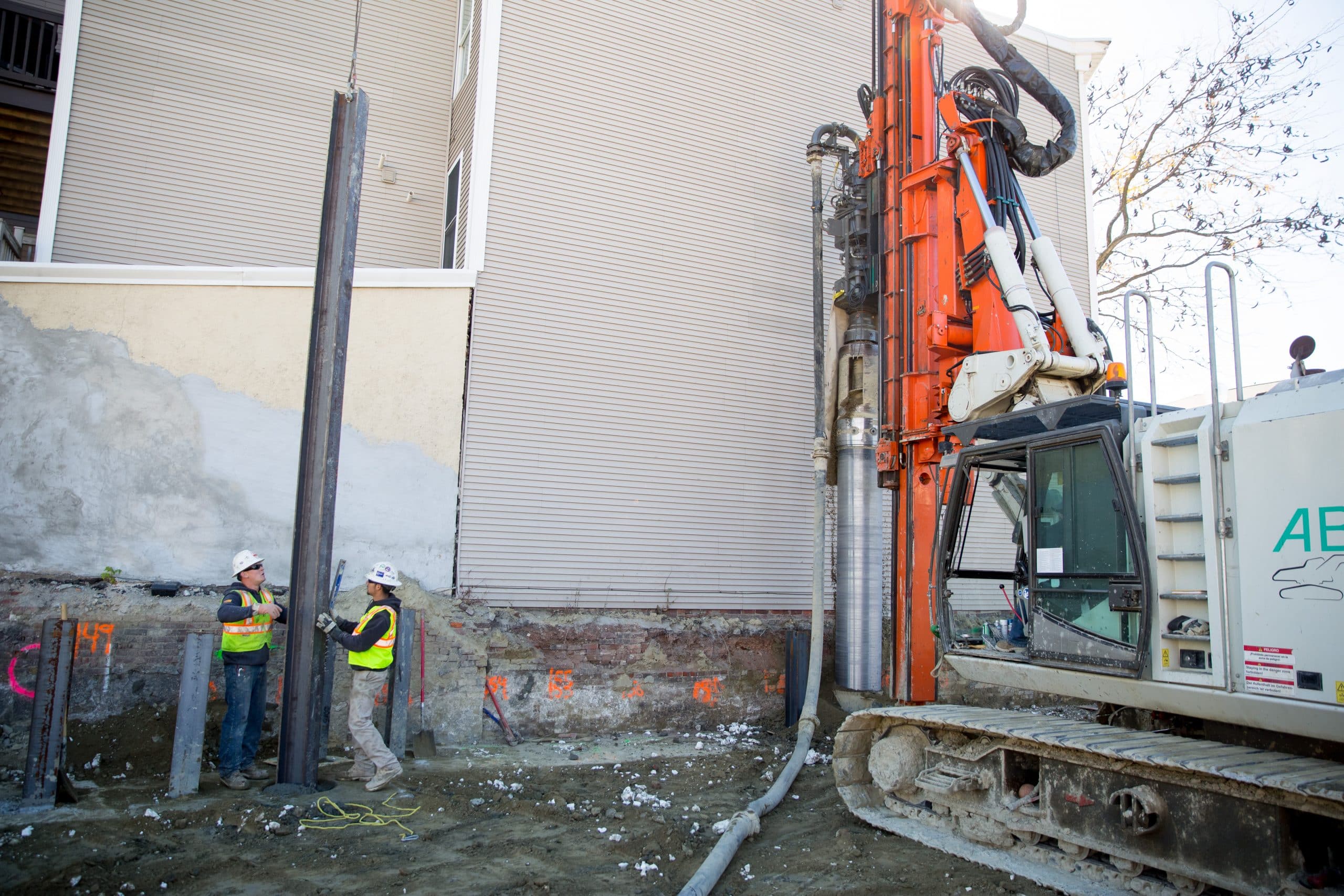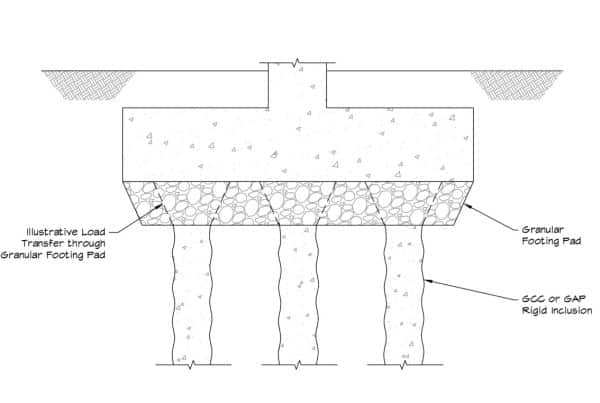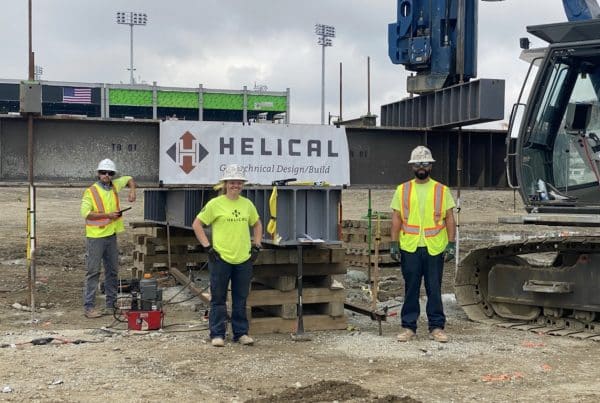Secant Pile Walls are formed by constructing overlapping reinforced concrete piles that create a continuous earth support wall. They can be installed in a broad range of soil conditions with unsurpassed speed, accuracy, minimal disturbance, and the ability to achieve tight tolerances at very close proximity to adjacent structures. Secant Pile Walls can be used effectively to simultaneously perform a number of functions including:
- Temporary and Permanent Earth Support
- Groundwater and Seepage Control
- Permanent Basement Foundation Walls
Featured Projects
Old Colony Multi-Family Residential, South Boston, MA
The Old Colony Multi-Family Residential project in South Boston is the tightest site to date where we designed and built a secant pile wall. The building footprint was only 3,000 square feet (SF) and had zero-lot-line conditions (as can be seen in the above video). We installed secant piles to form a continuous wall, which was used as the temporary earth support and the permanent basement foundation wall for the proposed building. The depth of the cut was 15 feet from surrounding grade. The secant piles were installed as close as 6 to 12 inches from the existing adjacent buildings, allowing the Owner to maximize their proposed basement footprint.
West Broadway Multi-Family Residential, South Boston, MA
The West Broadway Multi-Family Residential project was situated on a 16,800 SF lot in South Boston. The design team elected to use a secant pile excavation support system that addressed the subsurface and zero-lot-line challenges, and also served as the permanent basement foundation wall.




