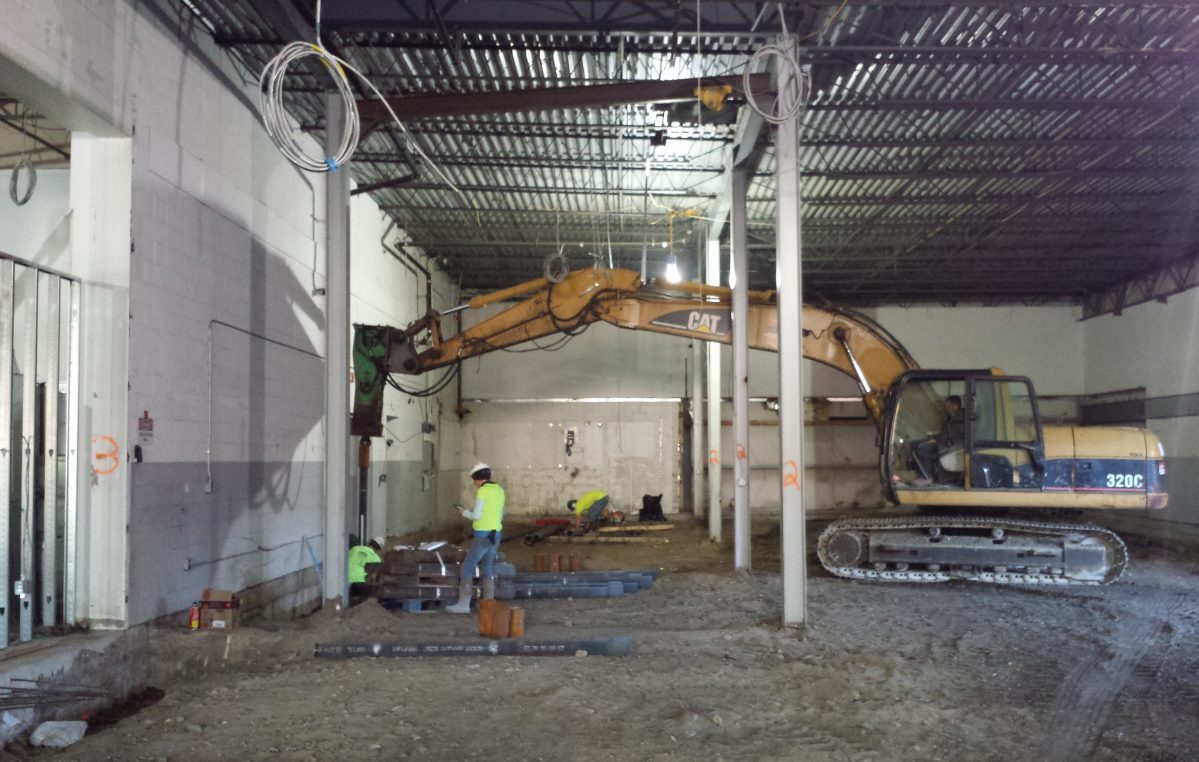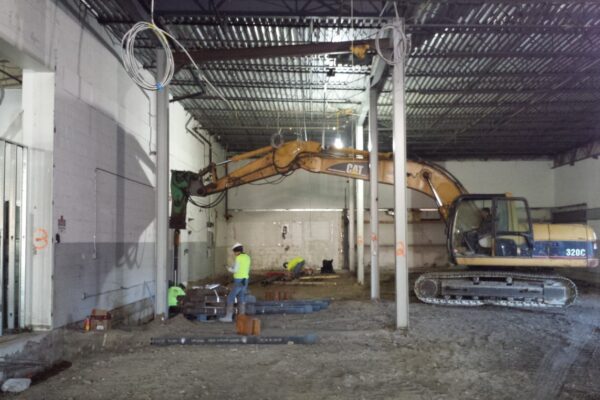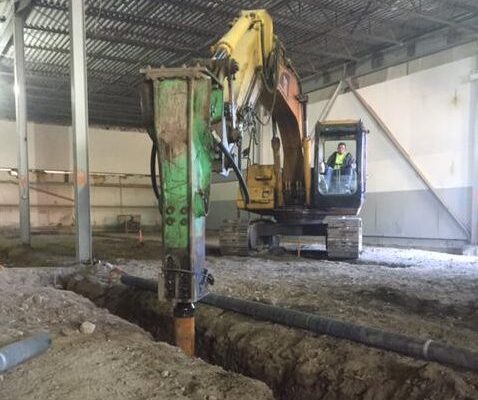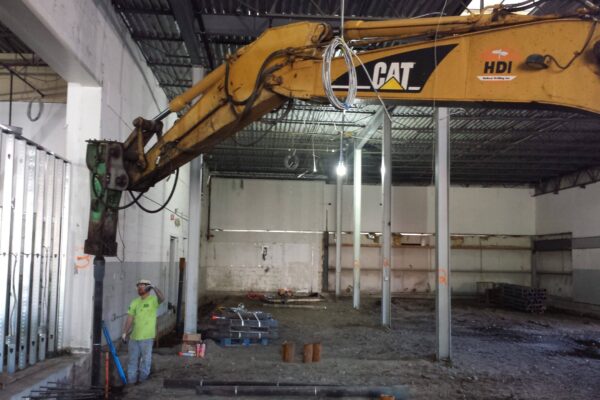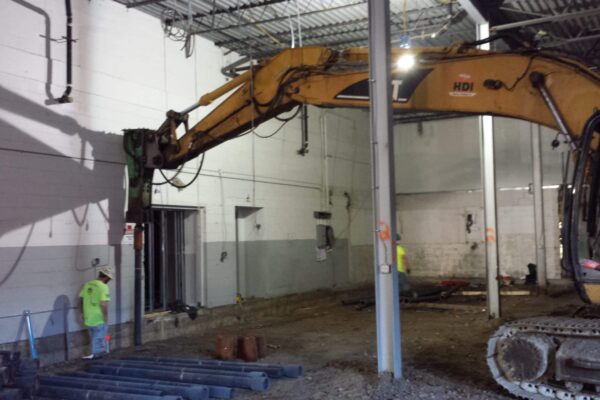Ductile Iron Pile Deep Foundation Solution Provides More Than Two Weeks Of Schedule Savings
Introduction:
Renovations to the single-story building on Mystic Avenue in Medford, MA included conversion of the former lumber yard high-bay storage area into new commercial space. The original building foundations were supported on caissons and would remain in place to support the existing structure. However, a new pile-supported interior concrete slab was needed to replace the existing asphalt floor.
Geotechnical Conditions:
Soil conditions encountered during explorations at the site consisted of 9 feet of urban fill followed by up to 9 feet of peat. The fill and organics were underlain by stiff to very soft clay extending to about 74 feet below grade. Below the clay, medium dense to very dense sand and gravel (glacial till) was encountered to the maximum explored depth of 84 feet. Groundwater was recorded at a depth of about 6 feet below grade during drilling.
Project Challenges:
Installation of a low-headroom, deep foundation system within an existing high-bay building to support the new concrete slab while limiting installation vibrations.
Geotechnical Design and Construction Solution:
The construction of the new concrete slab required installation of a deep foundation system within the existing building interior for support. Headroom clearance was limited to about 20 feet from the working grade level to the underside of the roof structure. Traditional low-overhead options to support the slab included low-capacity helical piles and higher-capacity micropiles terminating in the clay. A total of 42 micropiles were designed with 20 ton working capacities. The micropiles were designed to be 40 feet in length and develop bonding within the clay after 2 rounds of post-grouting.
Helical was successfully awarded the project based on the specified micropile solution. However, Helical approached the project team with a potential Value Engineering option to save time and money. After completing an additional boring to identify the depth of the underlying glacial till / rock layers, a Ductile Iron Pile alternate solution was also proposed. The Ductile Iron Pile (DIP) option was designed to penetrate the fill, peat and clay to terminate in end-bearing on glacial till or rock.
The Ductile Iron Pile alternative was selected for floor slab support based on cost savings and, more importantly, more than 2 weeks of schedule savings. DIPs are installed using low-vibration driving energy with an excavator-mounted hydraulic hammer. The excavator-hammer combination is selected to work within the limited headroom situation. Accommodations for the limited headroom during installation included pre-excavation at grade beam locations. Additionally, the 5 meter long modular pile sections were cut in half and connected with couplers to assist in the tight working conditions.
The Ductile Iron Piles were installed on a 1:1 basis to replace the 42 micropiles. The DIPs were installed to depths of over 85 feet to refusal. Even with greater than twice the length of piles, the DIP solution provided cost savings and was completed in only 7 working days – saving over 2 weeks in the construction schedule.
Ductile Iron Pile Advantages:
- Rapid installation
- Low overhead installation
- Low vibrations for interior work
- High Capacity
