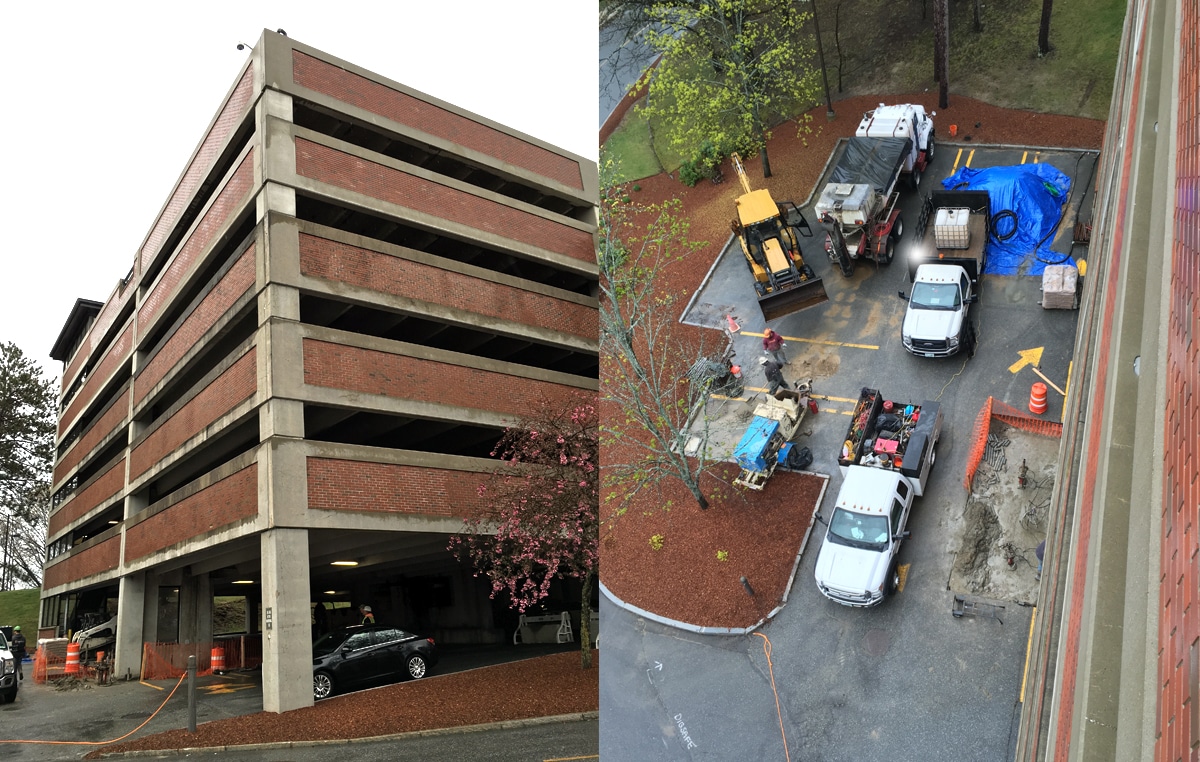Lowell General Hospital
Location: Lowell, MA
Technique: Compaction Grouting
Introduction:
Lowell General Hospital’s (LGH) 5-story precast parking garage experienced at least three inches of post-construction differential settlement as was evident based on damage to non-structural architectural features. LGH wanted a solution implemented quickly to help limit further damage to architectural features and prevent any structural damage.
Geotechnical Challenges:
The column footing that experienced settlement was 17-feet-wide by 25-feet long and supported a load of 1,700 kips. The footing was bearing on 10-feet of very loose to loose sand fill, underlain by a thick deposit of natural, medium dense sand.
Geotechnical Design/Build Solution:
LGH’s consulting team contacted Helical Drilling to help develop an expedited solution in order to prevent further footing settlement. The team evaluated removing and replacing the existing footing with a new footing supported on compacted structural fill or deep foundations (piles). These options were deemed impractical for several reasons including the need for temporary shoring to support the superstructure, long construction duration, and high cost.
Rather than removing and replacing the existing footing, Helical and the team implemented a compaction grouting underpinning solution that allowed for the existing footing remain in place, a fast construction schedule, and a much lower cost.
Compaction grouting, also known as low mobility grouting, is a ground improvement technique that reinforces unsuitable soils in-place and is used to remediate sinking structures and/or to underpin existing foundations. The process of compaction grouting involves advancing small-diameter temporary steel casing to a predetermined design depth and then pumping a stiff (low mobility, low slump) Portland cement-based grout in controlled lifts at high pressure as the casing is gradually withdrawn. This process laterally displaces and compacts the surrounding soil and builds high-stiffness compaction grout columns. The stiff columns, combined with the improved surrounding soils, act together to support the structure.
In order to fully support the 17-foot wide by 25-foot long spread footing, compaction grout points were positioned in a grid pattern throughout the footing footprint. The temporary steel casing was driven through cored holes in the footing, through the very loose to loose sand fill, and into the underlying natural, medium dense sand layer. The compaction grouting mix was batched on-site and consisted of a low-slump Portland cement-based grout. Compaction grout columns were constructed as described above, creating an improved soil matrix capable of supporting of the footing without further settlement.
Helical completed the compaction grout column underpinning in just three production days.
Key Advantages of Compaction Grouting Underpinning:
- Engineered design/build solution that was implemented quickly
- Prevented further footing settlement and further architectural damage
- Prevented structural damage
- Improved unsuitable soil conditions while the existing footing remained in place without the need for replacement
- Much lower cost than removing and replacing the existing footing
- Much faster production schedule (three days) than removing and replacing the existing footing
