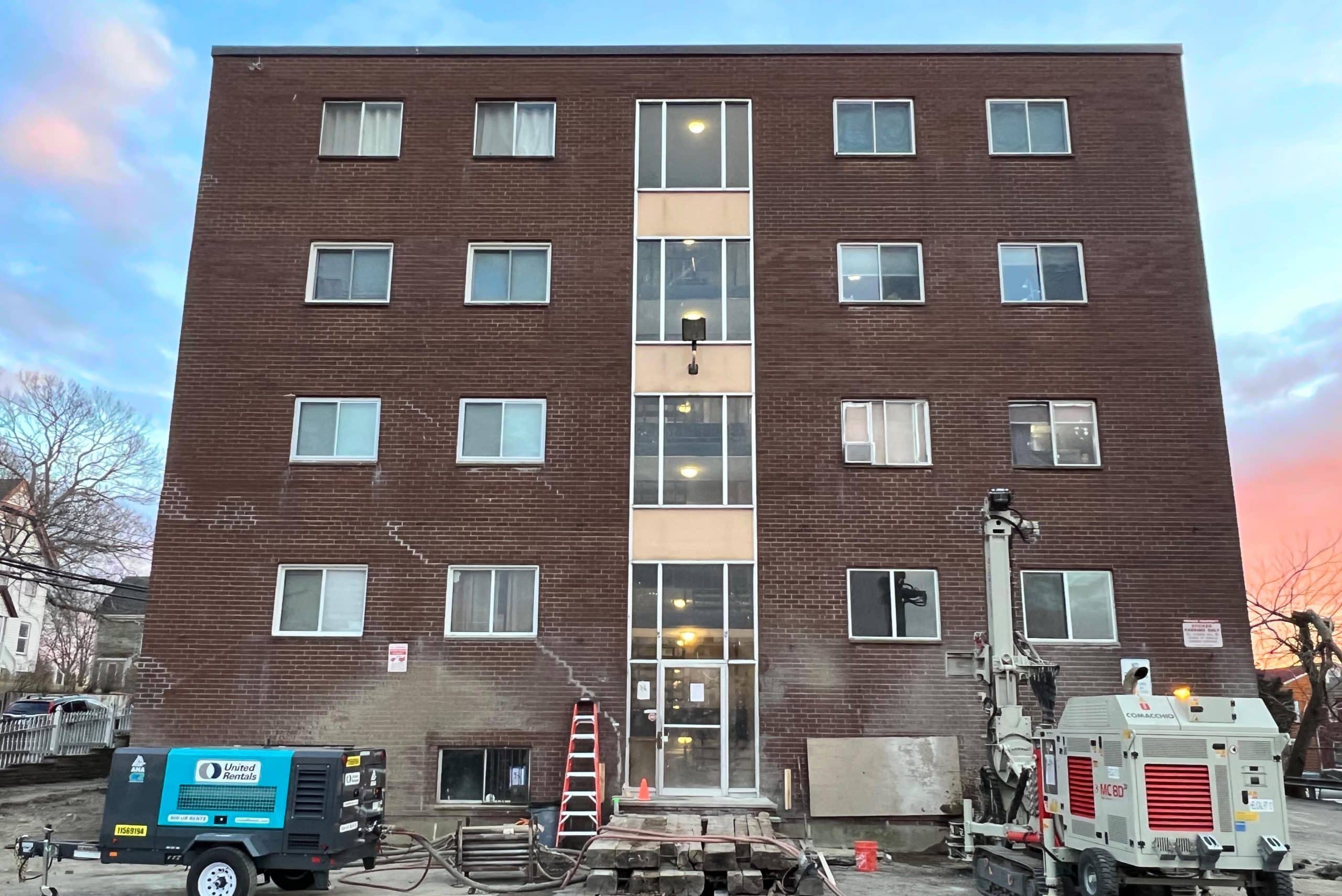Clare Ave – Boston Area Condominiums
Location: Hyde Park, Massachussetts
Technique: Compaction Grouting
Introduction
The project consisted of an existing, occupied, five-story, 34-unit condominium building in the Hyde Park section of Boston. The four lowest level units were partially below-grade garden level units. The building was constructed in the 1970’s and was supported on conventional shallow footings. The northern portion of the structure had experienced significant settlement over the years as was evident based on cracks in the brick façade, cracks in the floor slab, and jammed doors and windows. In 2022, the condominium association took action to mitigate further settlement.
Geotechnical Challenges
The geotechnical consultant (KMM Geotechnical Consultants, LLC) performed a subsurface investigation consisting of four borings and discovered that the northern portion of the structure was underlain by a layer of highly compressible organics. The organic layer was up to about 10-feet-thick and was underlain by natural, competent granular soils. The consultant recommended that the existing footings be underpinned to help transfer footing loads down though the organics and into the granular soils.
The project included an aggressive work schedule and had to occur without displacing residents in the 30 above-grade units. The perimeter wall underpinning was accessible from both the exterior and interior of the building. All interior footings had to be underpinned from within the four garden level units.
Geotechnical Design/Build Solutions
The project team considered several possible underpinning solutions including Helical Piles, Drilled Micropiles, and Compaction Grouting. Based on soil conditions, limited access, and structural loading demand, Compaction Grouting was selected as the most practical and cost-effective approach. Compaction Grouting involves advancing small-diameter temporary steel casing to a predetermined design depth and then pumping a stiff (low mobility, low slump) grout in controlled lifts at high pressure as the casing is gradually withdrawn. This process displaces and compacts the surrounding soil and builds high-stiffness Compaction Grout Columns. The stiff columns, combined with the improved surrounding soils, act together to support the structure.
HELICAL was hired to perform the Compaction Grouting and engaged GZA GeoEnvironmental’s Contractor Services Division to perform the design. Since existing foundation plans were not available, exploratory test pits were performed to help evaluate footing locations and geometry as a basis for design. The initial design consisted of 77 Compaction Grout Columns located below spread and strip footings. The columns were up to about 35-feet-long and up to about 26 inches in diameter depending on location and soil conditions. The columns were designed to penetrate about 6 feet into the granular bearing soils.
Building Monitoring During Construction
Given that the building had already experienced significant settlement, it was important to ensure that the underpinning process did not cause additional settlement during construction. Pre-construction video surveys were performed to document existing conditions prior to construction. Crack monitors were installed prior to construction and monitored for movement during construction. Also, the building was monitored continuously during construction with two Automated Total Stations to detect any transverse, longitudinal, or vertical movement. Negligible movement was measured during construction.
Compaction Grout Column Construction
At the onset of construction, we installed a sacrificial Compaction Grout Column at a boring location to evaluate grout pressures, grout take volumes, and theoretical column diameters through the different soil layers. For the test column and throughout column production, we collected grout samples and submitted them for laboratory testing to help ensure adequate compressive strength.
During column production, the depth of the bearing soils was determined based on combination of 1) linear interpolation between boring locations and 2) casing driving resistance. Casing driving resistance generally correlated well with anticipated bearing depths; the casing drove relatively easily though the organic layer and then “picked up” in the granular bearing soils.
At some locations, the footing geometry was different than anticipated and the Compaction Grout Column design needed to be adjusted swiftly to help avoid schedule delays. Design adjustments resulted in a total of 61 columns. The installation was completed in about 5.5 weeks, ahead of the original 8-week schedule. This helped advance the overall construction schedule and get the garden-level residents back in their homes as soon as possible.
