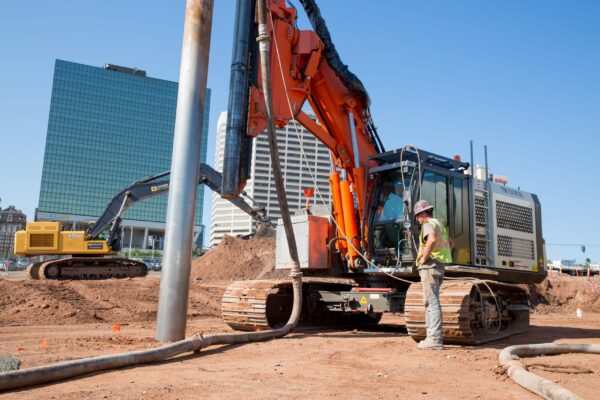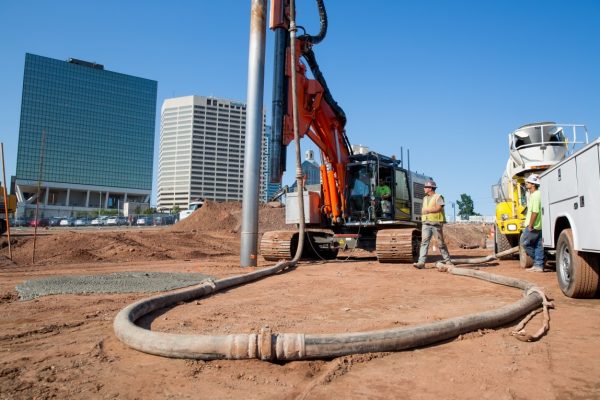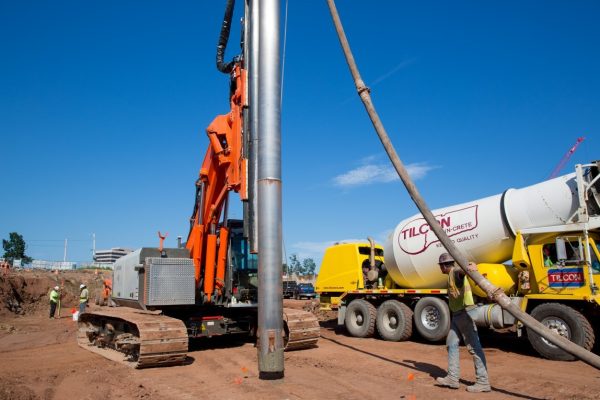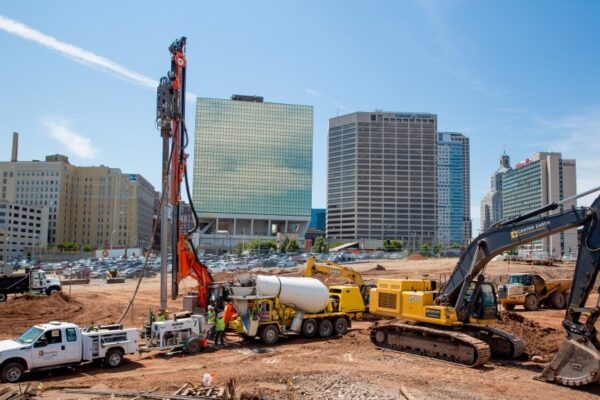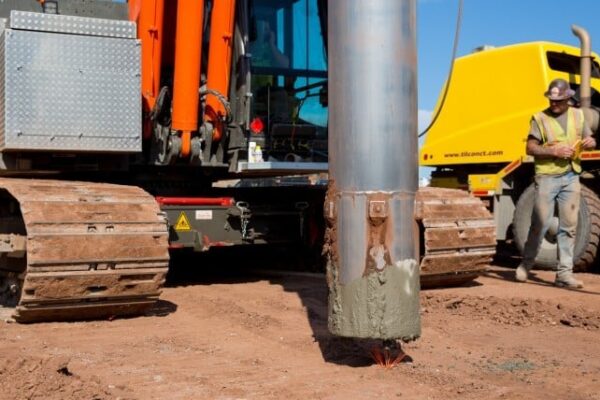Geopier GeoConcrete Column Rigid Inclusions Selected As The Most Economical Foundation Support Solution
Introduction:
The Hartford Yard Goats, the Double-A affiliate of MLB’s Colorado Rockies, needed a new ballpark for their hometown fans. The site that was selected for the development was a corner lot located in a highly-developed downtown area of North Hartford, Connecticut. The ballpark design consisted of a multi-level, steel-framed structure with several large retaining walls and a footprint area of approximately 200,000 square feet.
Geotechnical Challenges:
Subsurface soil conditions at the site generally consisted of up to 20 feet of granular “urban” fill, over 2 feet of alluvial sand, over up to 35 feet of soft to very soft varved silt and clay, overlying relatively dense glacial till and bedrock. The varved silt and clay layer is a lacustrine deposit regionally known as “Connecticut Valley Varved Clay”, which is well-known for its reddish color, but also for its high sensitivity and compressibility. The primary geotechnical challenge was the compressible urban fill and relatively soft varved clay layers. Supporting footings on the unimproved fill and varved clay layers would have resulted in excessive post-construction settlements far exceeding the specified maximum allowable settlement of 1-inch.
Geotechnical Design Solution:
Given the site’s downtown location, not only did the Owner require an economically viable foundation support solution, but they also required a solution that did not disrupt surrounding businesses with excessive noise or vibrations. Furthermore, the project schedule required that the final ground support system be designed and built expeditiously such that the construction team could “get out of the ground” and focus on completing the superstructure.
The design team considered several foundation support alternatives including driven piles (combined with pile caps and grade beams), Geopier grouted Rammed Aggregate Pier® (GAP) elements, and Geopier GeoConcrete® Column (GCC) elements. Geopier GCCs consist of high-capacity rigid inclusions, and allowed for shallow foundation support of the structure, instead of the more costly pile caps and grade beams.
Geopier GCCs and shallow footings were ultimately selected as the most economical foundation support approach to address the project’s highly-populated urban setting, challenging subsurface conditions and schedule demands. The GCCs were designed to limit total and differential post-construction footing settlement to less than 1-inch and ¾-inch respectively, and provided a maximum allowable footing bearing pressure of 4 kips per square foot (ksf). Some late project design changes were needed to eliminate the need for lightweight backfilling in the left field section of the structure. To accommodate this, design adjustments were made to the Geopier GCC system in these specific areas to increase the allowable bearing pressure to 6 ksf. This localized adjustment to the GCC design provided further cost savings on the project.
Ground Improvement Construction:
Helical installed more than 1,400 GCCs with one Geopier rig and crew. They were installed using a patented displacement mandrel that did not require dewatering and did not generate excess spoils, ultimately reducing premium dewatering and off-site soil disposal costs. Helical’s designer engineered a structural fill pad (“footing pad”) beneath the footings to help transfer footing stresses to the GCCs and surrounding matrix soil. The footing pads also provided a stable subgrade for footing construction.
Quality Assurance and Control:
Helical’s crew included a full-time Quality Control person to oversee all testing and installation procedures. A full-scale modulus test was performed to 200% of the GCC element design stress. The testing results showed deflections of less than 1/4 -inch at the design stress levels indicating superior performance of the Geopier GCC ground improvement system.
Geopier GCC Advantages:
- Substantial cost savings compared to driven piles with pile caps and grade beams
- Simplified foundation construction using shallow footings
- Displacement technique eliminated dewatering and excess spoils
- Did not disrupt surrounding businesses with excessive noise or vibrations
- Fast installation allowed the team to meet an aggressive construction schedule
- Eliminated the need for lightweight backfilling, providing further cost savings to the project

