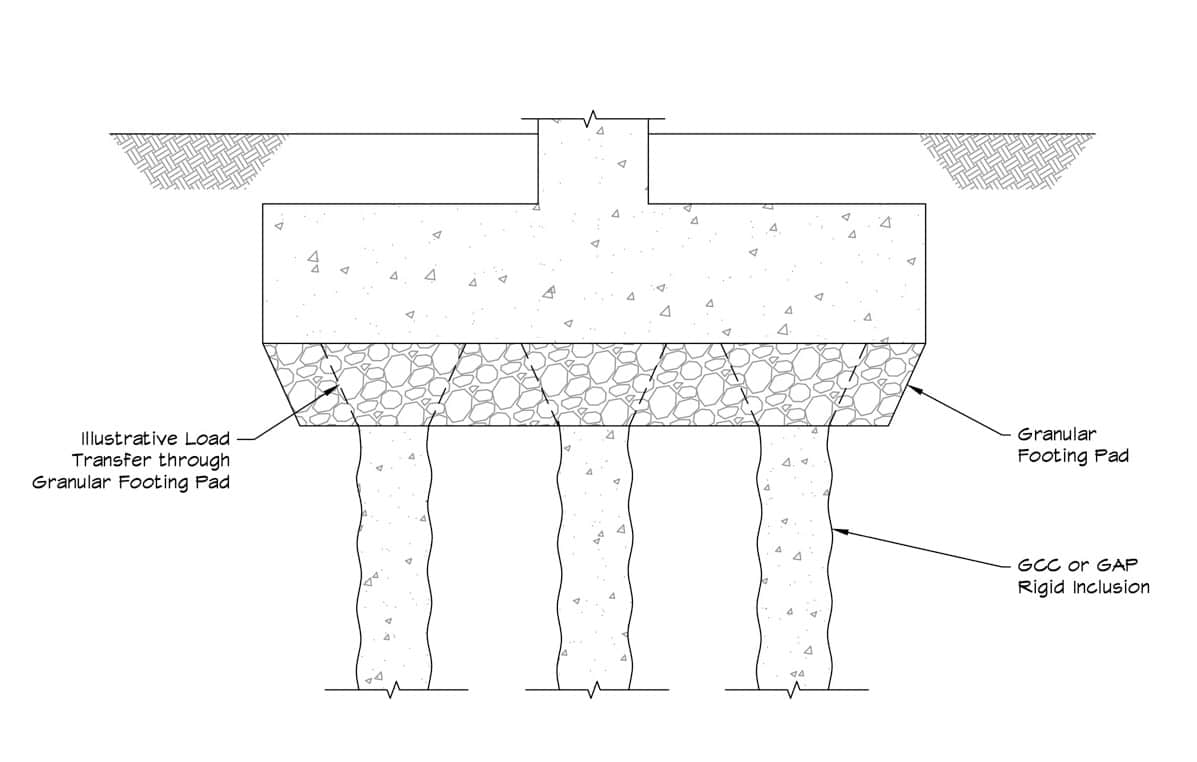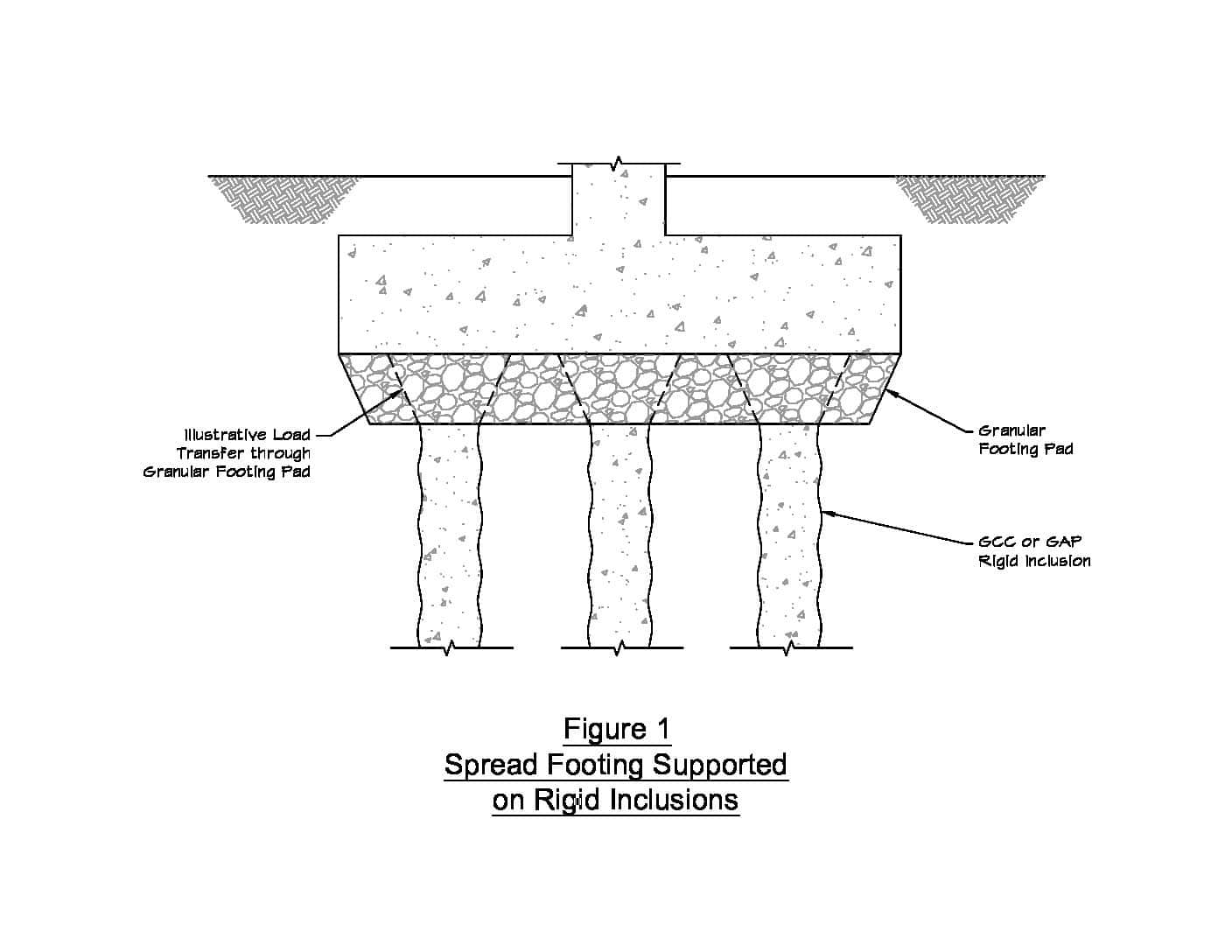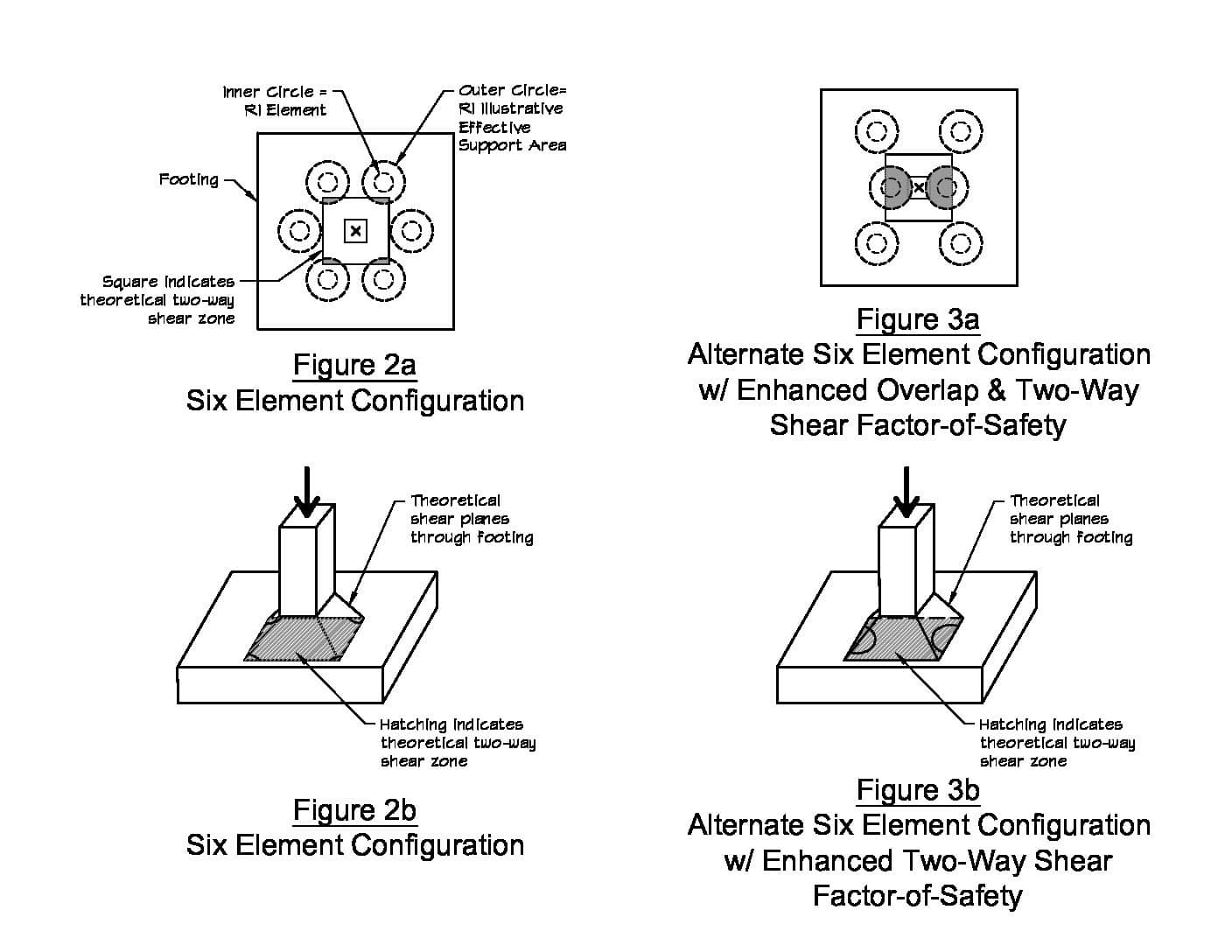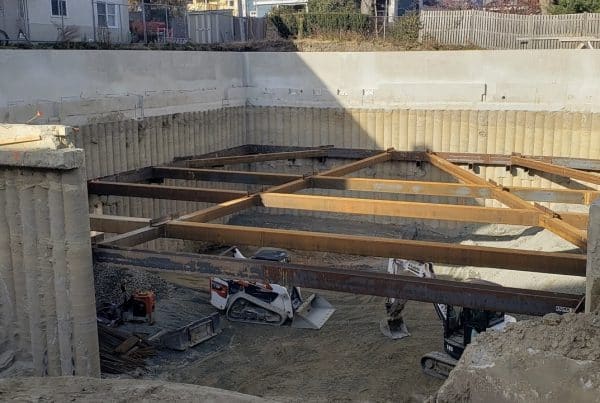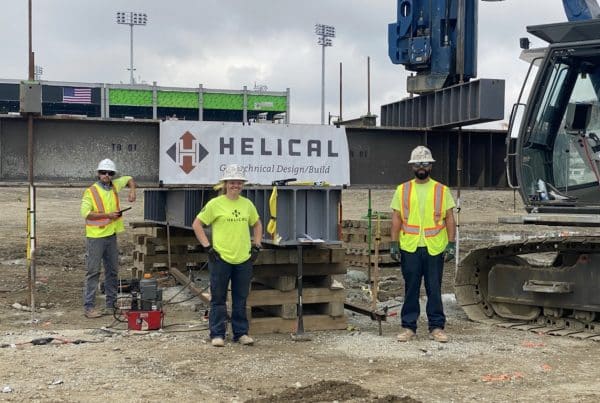Replacing piles, pile caps, and grade beams with conventional spread footings is perhaps one of the biggest cost and time saving advantages of ground improvement in the Northeast. Our unique soil conditions, including shallow/compressible organic and clay layers, has put Rigid Inclusions (RIs) at the forefront of the industry. Geopier® Grouted Rammed Aggregate Pier® (GAP) and GeoConcrete® Column (GCC) rigid inclusions are particularly well suited for these poor soil conditions with their special abilities to support spread footings above soft soils and help transfer loads down into underlying bearing strata.
Figure 1
However, designing RI footing support isn’t quite as simple as conventional footing design over a uniform bearing subgrade. As with all ground improvement elements (even less rigid RAPs), the elements induce non-uniform stresses on the bottom of the footing. Compared to RAP elements, stress concentrations resulting from RI support systems are exacerbated due to an especially high contrast in stiffness between the RI elements and the surrounding, compressible “matrix” soil. The RI elements attract more load and concentrate it in smaller areas through a granular “Footing Pad” (see Figure 1). These local stress concentrations differ from the uniform stress conditions assumed by the structural engineer for traditional spread footing design. As such, one-way shear, two-way shear, and bending stresses need to be checked as part of final footing design. In the interest of brevity, we’ll elaborate further on two-way shear only.
Figures 2 and 3 below help illustrate how two-way shear can be affected by the RI element configuration. In the Figure 2 layout, the RI elements have minimal overlap/support within the two-way shear zone under the column. In the Figure 3 layout, the RI elements have more concentrated support within the two-way shear zone, which results in substantially reduced the two-way shear risk (and without adding more RI elements).
Figure 2
As mentioned previously, one-way shear and bending stresses also need to be checked. In some cases, footing modification (such as increased thickness) may be required to achieve adequate factors-of-safety.
For design-bid-build procurement, it can be difficult to avoid a “chicken-or-the-egg” scenario since the structural engineer is normally required to develop bid-level structural foundation plans before the RI design/build subcontractor is procured. (After all, the structural engineer needs to assume an allowable bearing pressure to size the footings). For design-bid-build projects, we offer the following approach:
- After the geotechnical engineer’s site evaluation is complete, the geotechnical and structural engineers consult with Helical to discuss possible bearing pressures. The group selects a preliminary bearing pressure for the purposes of developing bid-level structural foundation plans and minimizing the potential for future changes.
- The structural engineer designs footings for the selected preliminary bearing pressure and communicates on the drawings that the final footing design may be adjusted during ground improvement design, including coordination with the RI design/builder.
- The project team carries a budgetary contingency for possible footing modifications pending procurement of the RI design/build subcontractor and final ground improvement design.
- For ground improvement design, the RI design/builder uses the foundation drawings to determine a RI layout, check footing shear and bending, and coordinate with the geotechnical and structural engineers on possible footing modifications.
Alternatively, the above process can be simplified with design-build procurement of the RI design/build subcontractor. This helps circumvent the “chicken-or-the-egg” scenario by linking the geotechnical engineer, structural engineer, and RI design/build subcontractor early in the design process to orchestrate a collaborative foundation and ground improvement design.
In the end, early communication and planning are the best solutions for successful RI ground improvement projects. Collaborating with the RI design/builder during project development allows for vetting of technical issues and helps minimize future footing design changes. This fosters a dynamic that helps efficiently address concerns much earlier when the project design is more flexible (and less costly) to change.
