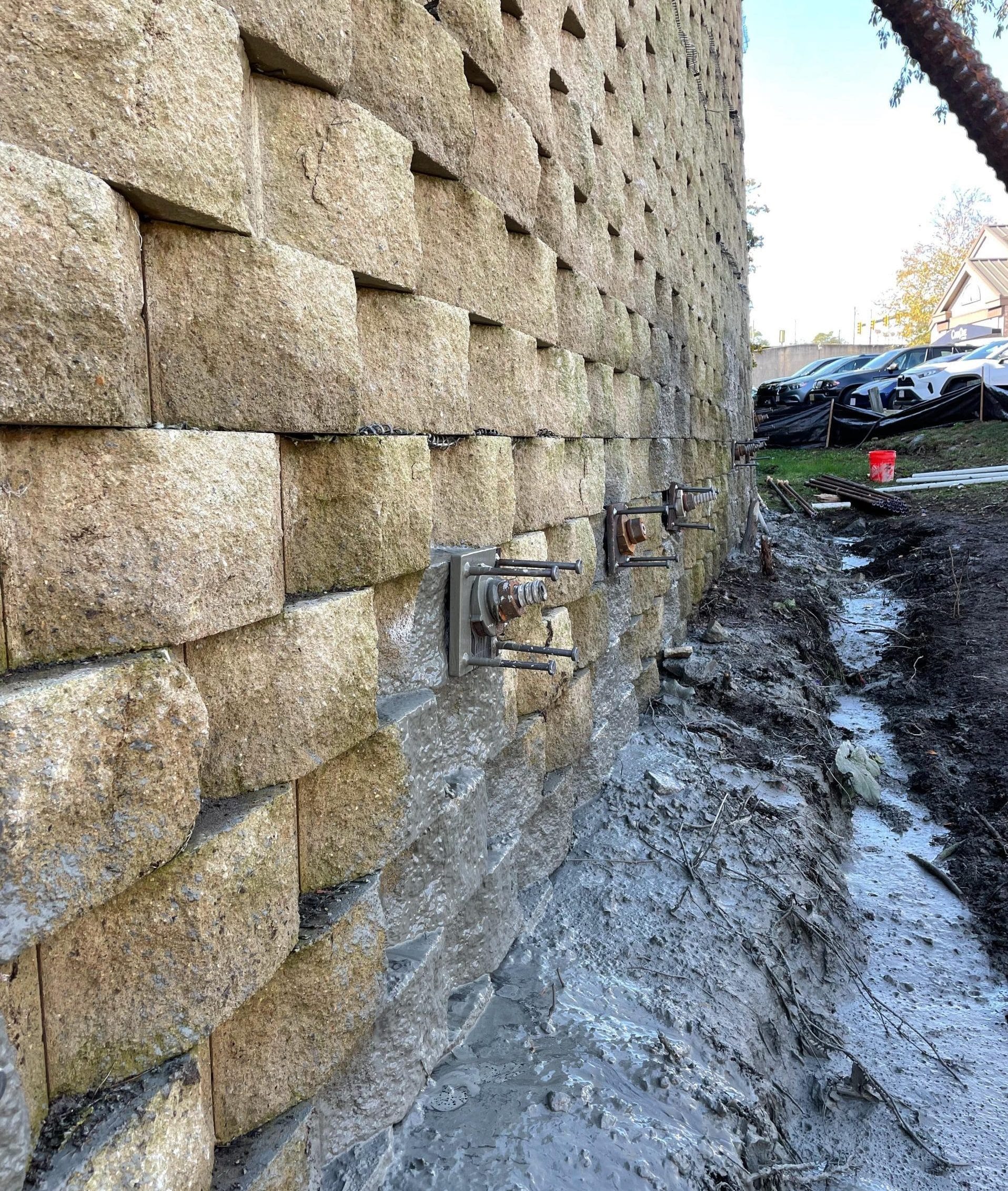Constructing the present.
Innovating the future.
Leading New England in Geotechnical design/build solutions.
By signing up you’ll receive our monthly e-newsletter and project updates.
Useful links
Helical Drilling @ 2024. All rights reserved.
The adventure starts now
Premier Golf Course
A true test of the champion; Test your skills at our full 18-hole immaculate course overlooking the ocean.
Relaxing Wellness Spa
Another layer of relaxation awaits you on your vacation. Featuring massages, a hair salon, and nail studio.
Scuba Diving & Snorkeling
Explore the crystal clear waters from down under with our scuba excursion.
Premium Wildlife Tours
Expertly guided scenic and tours of the land available in group UTV sessions.
Professional Surf Lessons
Get another item off your bucket list and immerse yourself in the swell with our instructors.
Clay Tennis Courts
Professional-quality tennis courts that are available to you all year round. Classes and lessons are also available.
