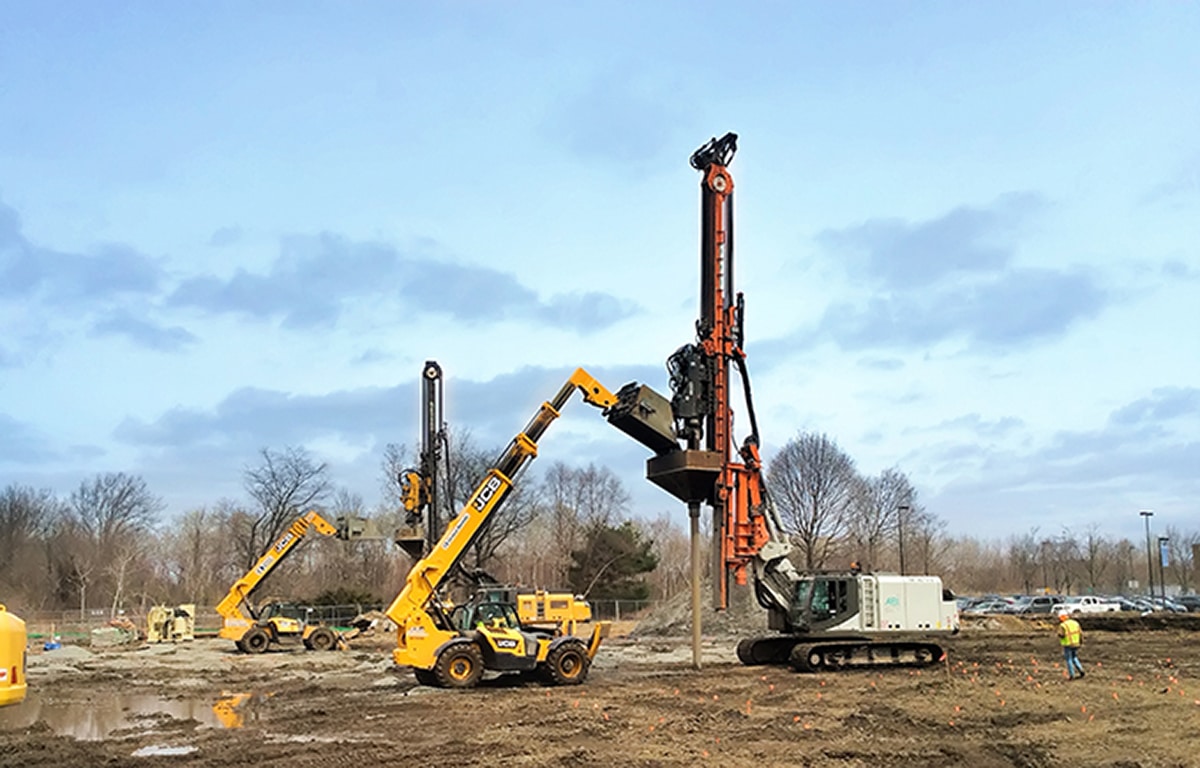Introduction:
Assembly Row is a mixed-use development constructed on a 10-block city site located in Somerville, Massachusetts, across the Charles River from the City of Boston. Surrounded by a six-acre riverfront park, Assembly Row houses approximately 2,100 residential units, a luxury hotel and 2.25M square feet of office and retail space. The project includes several structures that are up to 5 stories tall with column footing loads exceeding 2,000 kips and wall footing loads that surpass 20 kips per linear foot.
Geotechnical Challenges:
The project team faced a construction site containing unsuitable urban fill, loose estuarine deposits, soft organic soils up to 13-feet-thick, and a relatively high groundwater table, combined with the heavy structural loads. Supporting footings and slabs directly on the existing unimproved soils would have led to excessive settlement.
Geotechnical Design Solution:
The design team evaluated a variety of foundation support solutions including: 1) piles and structural slabs; 2) shallow footings and slabs-on-grade after excavate/replace; and 3) shallow footings and slabs-on-grade after Geopier Rammed Aggregate Pier (RAP) ground improvement. After careful evaluation, Geopier RAPs proved to be the most cost effective solution for Assembly Row’s geotechnical challenges.
Geopier RAPs allowed for traditional shallow footing and slab-on-grade construction and helped expedite the construction schedule. The RAPs were designed to limit total and differential settlement to less than 1 inch and ½ inch respectively, and provided a maximum allowable footing bearing pressure of six (6) kips per square foot.
- Substantial cost savings compared to the excavate/replace and pile options.
- Simplified foundation construction using shallow footings and slabs-on-grade.
- Displacement technique eliminated dewatering and excess spoils.
- Fast installation.
Ground Improvement Construction:
Helical installed more than 6,000 Geopier Rammed Aggregate Piers (RAPs) throughout five city blocks (1-4 and 10), often using multiple Geopier rigs and crews. RAPs were installed using a displacement technique that did not require dewatering and did not generate excess spoils, ultimately reducing premium off-site soil disposal costs. Grouted RAP (“GAP”) Rigid Inclusion elements were used to support footings, providing enhanced stiffness and preventing pier bulging within the organic soil layer, while non-grouted RAPs were used to support the lightly-loaded slabs-on-grade.
In order to address the close proximity of the bottom-of-footings to the soft organic soil layer, Helical’s Geopier designer engineered a structural fill pad (“footing pad”) beneath the footings to help transfer footing stresses to the GAPs and surrounding matrix soil. The footing pads also provided a stable subgrade for footing construction.
Quality Assurance And Control:
Helical implemented a number of quality assurance and control methods throughout the geotechnical construction process. Helical’s crew included a full-time Quality Control person to oversee all testing and installation procedures. A test footing supported by four GAP Rigid Inclusion elements underwent a full-scale modulus test to loads up to 1,000 kips. In addition, five individual GAP modulus tests and one individual RAP test were performed to 200% of the GAP/RAP element design stress. The testing results showed deflections of less than about 1/2-inch at the design stress levels for the group and individual element tests indicating superior performance of the Geopier ground improvement system.
