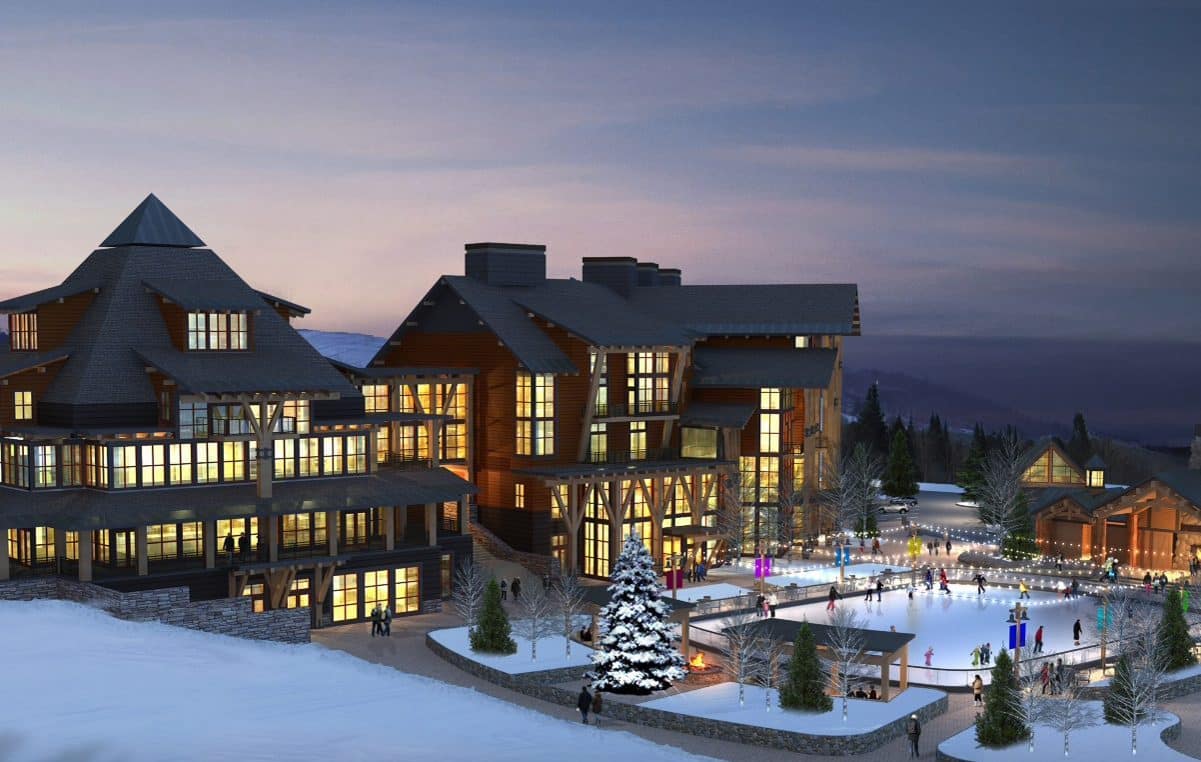Spruce Peak at Stowe – Soil Nail Wall Provides Excavation Support
Location: Stowe, VT
Technique: Soil Nailing
Introduction:
Spruce Peak at Stowe, a new condominium development located at the base of a Vermont Ski Resort, was built just down slope of existing luxury condominium units. The project team recognized that a stable excavation would not be feasible by laying back slopes or benching because of the proximity of the existing structures supported on shallow foundations. Plans for the new units required construction of a temporary earth support solution during the excavation process to reach the proposed foundation level, while retaining the existing soils.
Project Challenges:
The General Contractor was on an expedited schedule to perform foundation work before the onset of winter. The project team also encountered a number of additional challenges at the site including high groundwater table levels and high surcharge loads on the earth retention system caused by the existing luxury homes situated up slope.
Geotechnical Design and Construction Solution:
To help address schedule concerns, Helical produced a design, procured materials, and mobilized to the site shortly after being contacted by the General Contractor. The temporary excavation support approach featured a soil nail wall measuring 103 feet in length with heights up to 16 feet. The 20-ft long soil nails were designed on a uniform grid spacing of 5 feet on-center followed by steel-mesh-reinforced and shotcrete spanning between the nails’ plates. This approach was designed to retain the excavation while also considering the surcharge loading from the existing buildings. A total of 3 “cuts” or levels of nails were planned for the work. Hollow threadbars were used to increase production rates while maintaining required design capacities of 36 kips. Soil nail proof testing was performed to 133% of the design load to ensure construction adequacy before the main excavation work began.
During the process of excavating and installing the soil nail wall, Helical’s team unexpectedly encountered shallow groundwater. The crew added crushed stone behind a layer of drain board (underneath the reinforced shotcrete facing) to minimize the build-up of water pressure and maintain free-draining conditions.
Helical successfully navigated the challenging site conditions and completed the work in one week, including installation of production nails and proof testing. This accelerated pace allowed the General Contractor to continue their construction of the condominiums ahead of the winter season.
