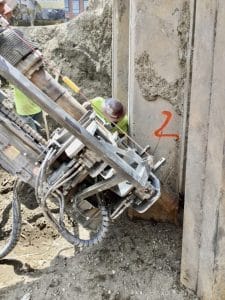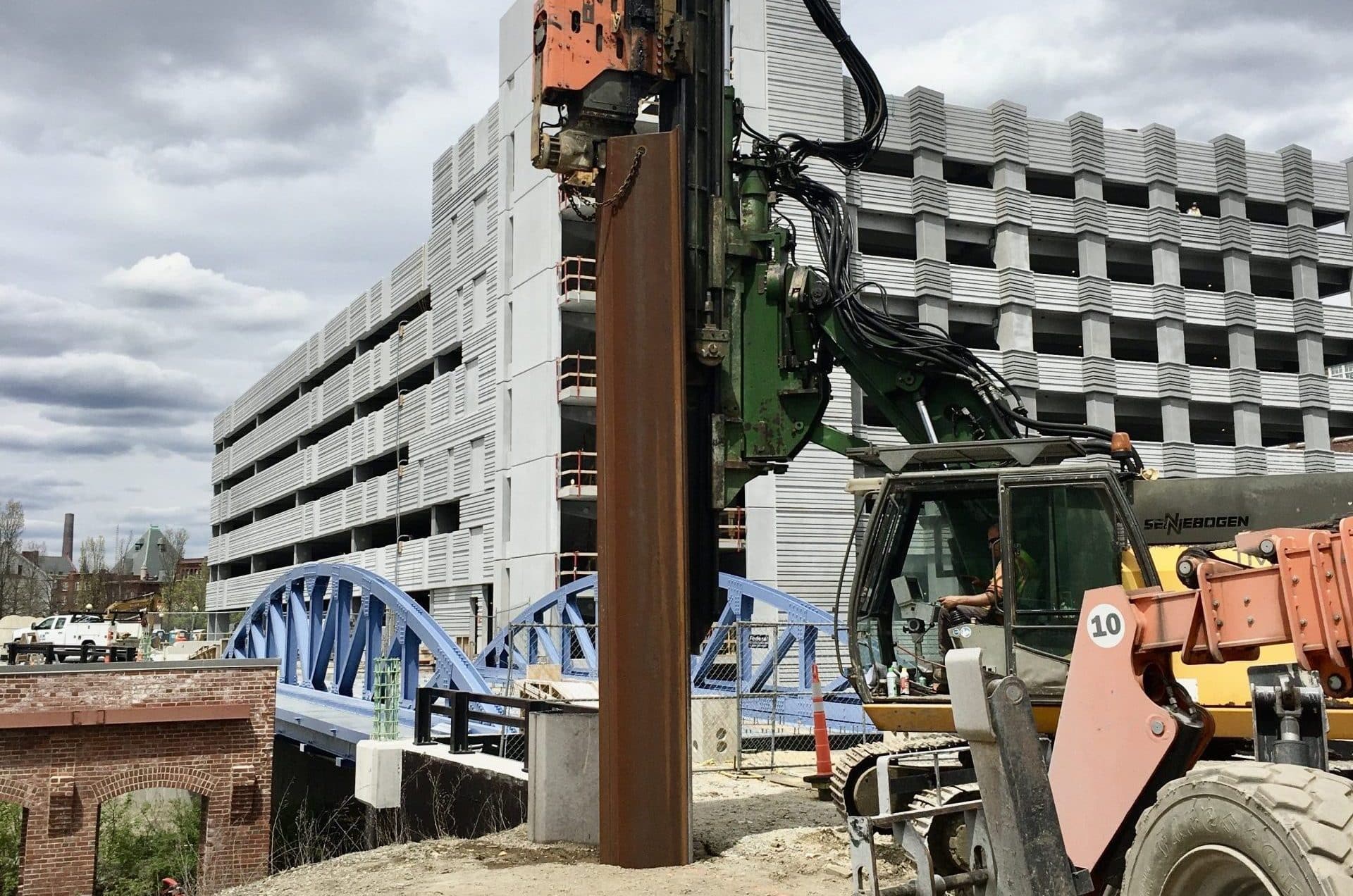Mixed-Use Commercial & Residential – Lowell, MA
Introduction:
The development included two 4-story, mixed-use buildings connected via a pedestrian bridge and constructed adjacent to the Pawtucket Canal. The pedestrian bridge spanned over a roadway approach to the existing, newly-constructed Pawtucket Canal Bridge.
Geotechnical Conditions:
The urban project setting and close proximity to the Pawtucket Canal Bridge roadway approach presented several challenges for foundation construction. The primary geotechnical challenge in the building locations was the presence of about 10 to 30 feet of uncontrolled fill containing numerous obstructions such as reinforced concrete, steel, granite blocks, boulders, wood, and other miscellaneous debris. The fill was underlain by an organic layer that was up to about 10-feet-thick followed by about 5 to 15 feet of dense glacial till overlying weathered bedrock. A variety of foundation options were considered for the project, but ultimately the project team chose drilled micropiles due to their ability to penetrate through the heavily-obstructed urban fill.
In addition to the building foundation challenges, the need for temporary support-of-excavation became apparent in order for the General Contractor to construct deeper pile caps adjacent to the bridge approach roadway. Design and installation of the excavation support system also had to contend with the obstructed fill.
Geotechnical Design/Build Solutions:
Drilled Micropile Design and Construction
During the design phase, HELICAL assisted the design team with development and testing of an efficient drilled micropile system capable of penetrating the obstructions and supporting the relatively high pile loads (120-kip compression and 100-kip tension). The micropile design featured a 7-inch diameter steel casing seated into weathered bedrock with a 5.5-inch diameter rock socket extending 10 feet into the rock. The core steel consisted of a #18 Grade 75 threadbar. HELICAL confirmed the micropile approach with a pre-design, full-scale tension test. The test was run to 200% design load and demonstrated excellent performance with less than ¼-inch deflection at 100% design load.
HELICAL utilized various drilling techniques and tooling to advance the micropiles through the obstructed fill. Drilling was primarily performed with duplex drilling systems, which utilized a down-the-hole hammer and cutting teeth on the casing. Other specialty drill bits, such as claw bits and roller bits, were also used to help penetrate the fill. For a few piles, the casing was fitted with carbide buttons (in lieu of cutting teeth) to help drill through concrete, granite, and steel debris. Two drill rigs operated simultaneously for a portion of our work to help keep the project on schedule. A total of 263 micropiles were installed with lengths ranging from about 30 to 60 feet.
Support-of-Excavation Design and Construction

The SOE solution consisted of a driven steel sheetpile system. During driving, some of the sheets extended to the planned design depth but some of the sheets refused at shallower depths due to obstructions in the fill. As a result, these shorter sections did not have adequate toe embedment to resist anticipated lateral earth pressures. HELICAL adapted the SOE system in these areas by using a system of tie rods (threaded rebar) and steel walers to help anchor the upper portion of the sheets. The tie rods were installed horizontally and at equal spacing along the length of the sheets. They were installed through the sheets and beneath the roadway. The steel walers were then used to lock in the tie rod network in place. Furthermore, drilled rock anchors were installed along the base of the sheets to provide additional toe stabilization.






