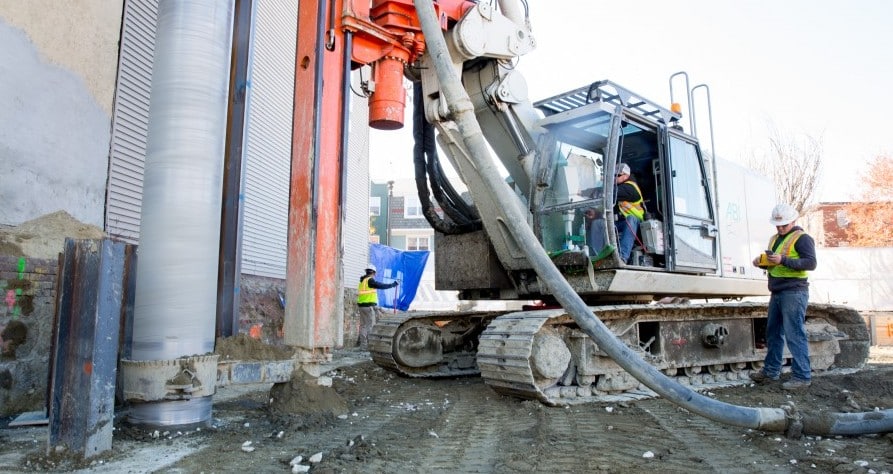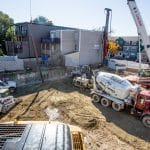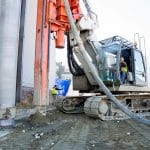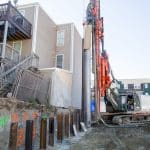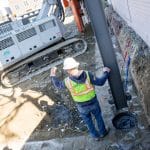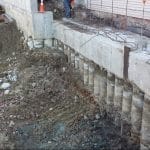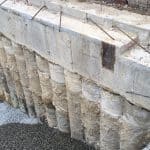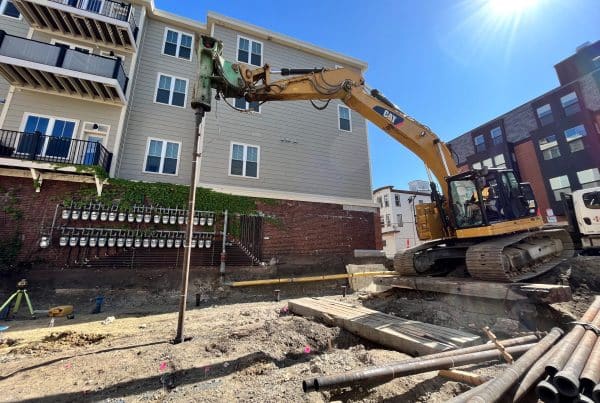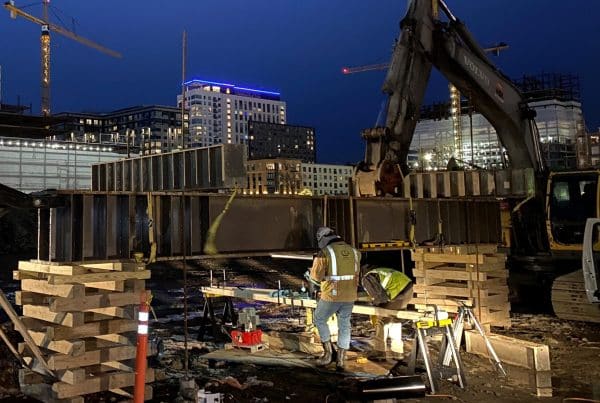Secant Pile Wall Reduces Cost and Schedule by Providing Both Temporary Excavation & Permanent Foundation Support
The 170 West Broadway Street Project, being built on a 16,800 SF site in South Boston, will house a 5-story mixed-use structure and a single-level underground parking garage extending below the water table.
The developer needed to make the best and most efficient use of all real estate available while simultaneously providing foundation support for the proposed building, controlling groundwater seepage during and after construction, and providing shoring of adjacent building foundations. To overcome the high water table, zero lot line support against neighboring structures, and to virtually eliminate construction vibrations, the design team elected to use a secant pile wall system.
Using its specialty single-pass drilling method, Helical Drilling was able to optimize the wall design by cutting the diameter of the piles by 40%. This method uses a double-auger head system that allows installation of high-stiffness secant piles in a broad range of soil conditions and within inches of adjacent structures.
SECANT PILE WALL INSTALLATION – HELICAL’S INNOVATIVE CONSTRUCTION TECHNIQUE
